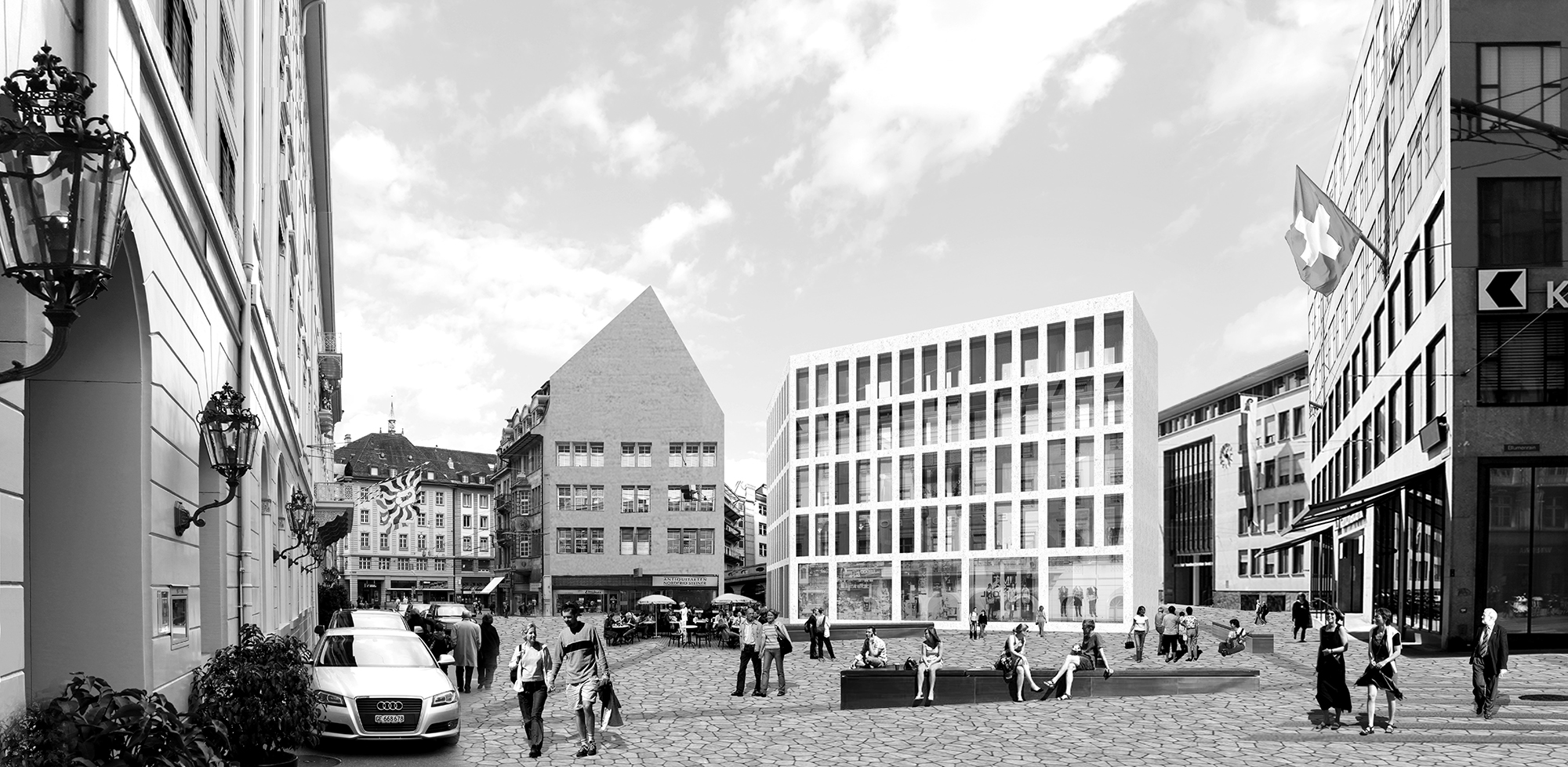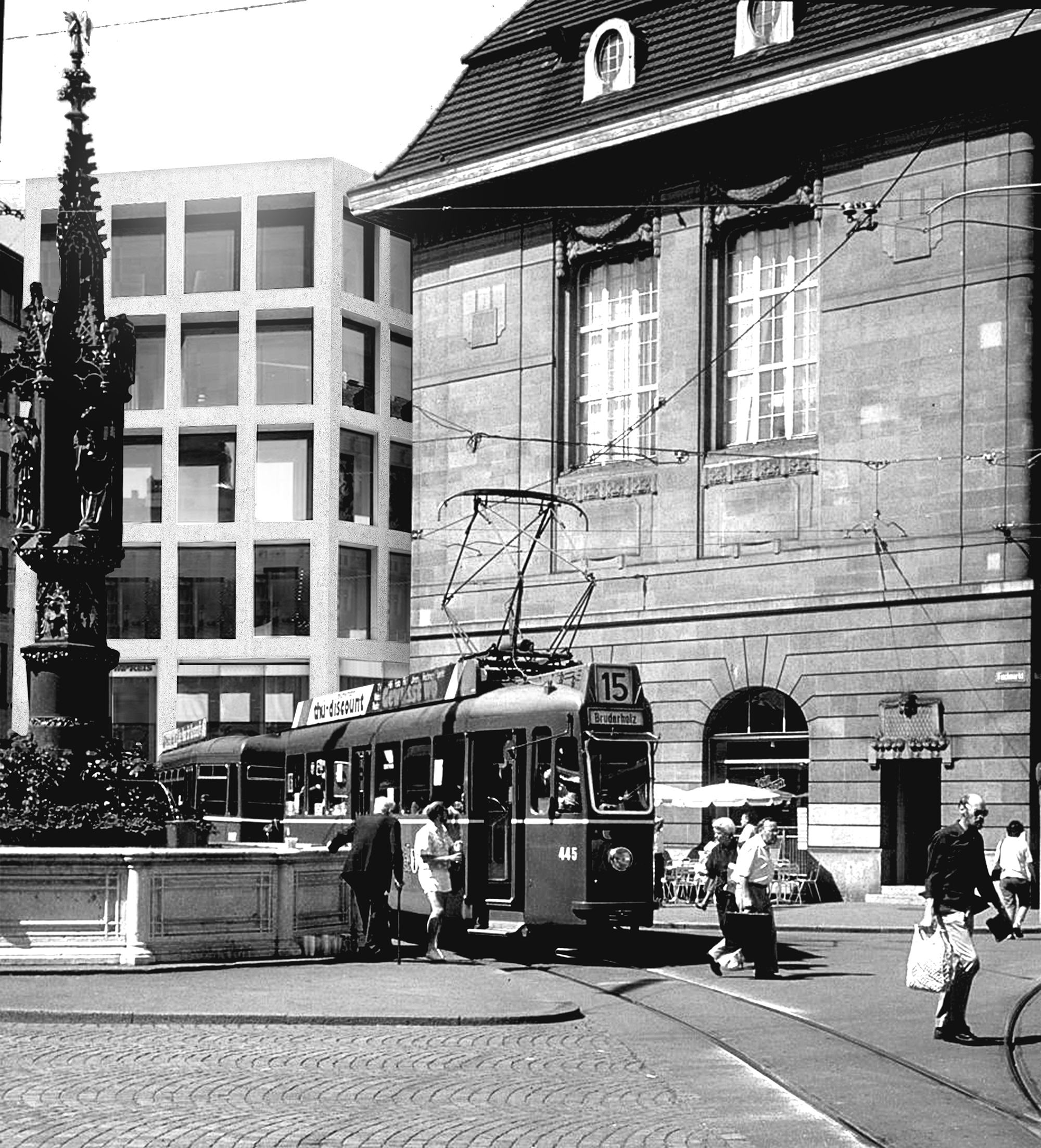Housing, Basel, Switzerland
![]()
Our research into Basel’s urban core began with historical depictions of its public squares. Drawings show a city that was activated by pedestrians and plazas that were the centers of public life. However, photographs taken in their current condition tell a much different story of these plazas. Fischmarkt has become the site of a major tram loop; Schifflände, once a gateway for the city across the Mittlere Rheinbrücke , is now a void; and Blumenplatz has completely ceased to exist. All the primary streets have become overly widened to accommodate the massive amounts of transit lines that flow through the area. Spiegelstrasse in particular has become one of the widest streets in Basel with two lanes of car traffic, two tram lines, tram parking and large modernist buildings on both sides. The entire area, once the heart of the city, has become a place for moving people through, instead of a place for people to be.
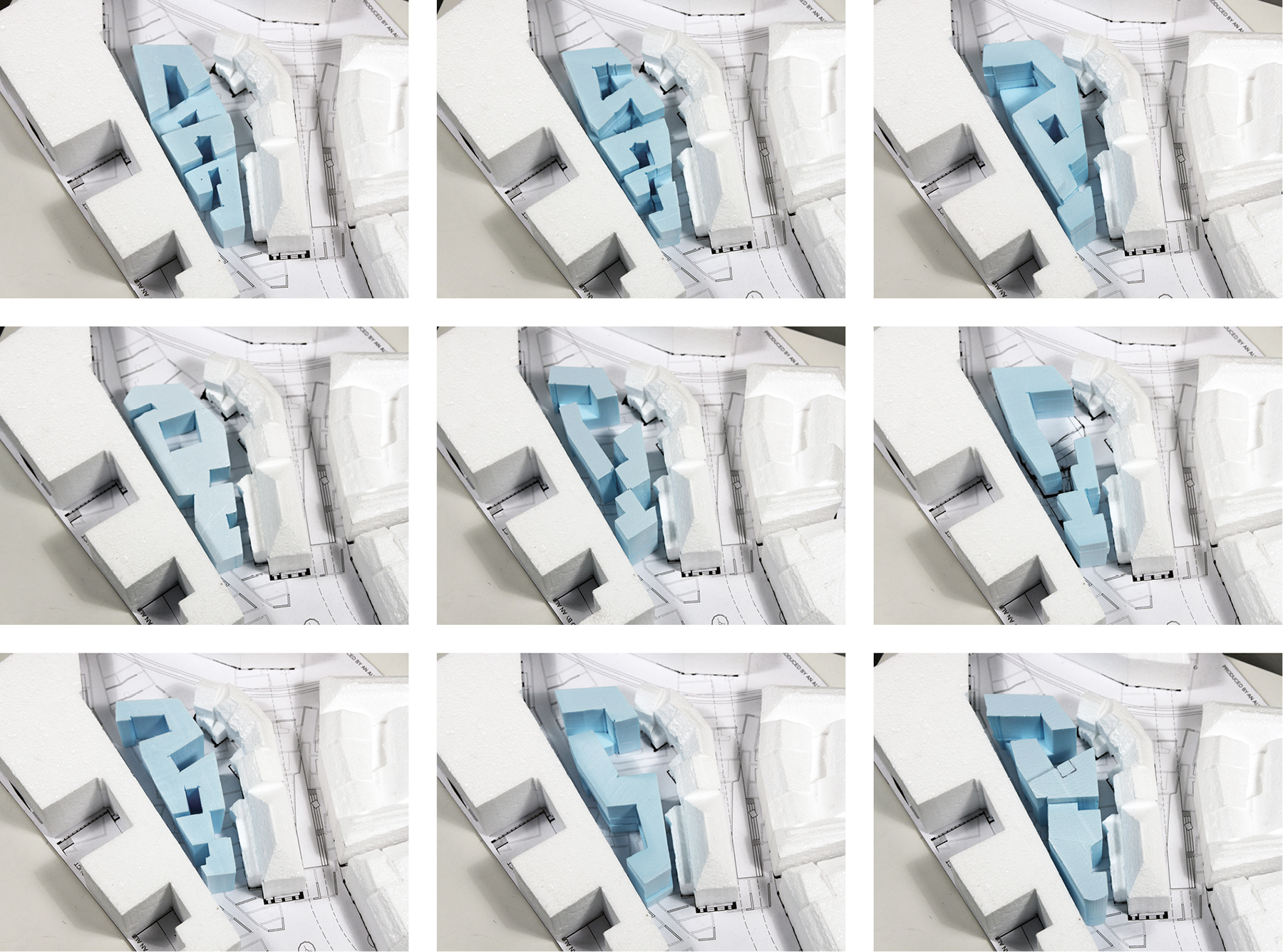
These observations lead us to formulate a new vision for the site; one that would reverse the destructive trends of the last 150 years and recapture many of the defining qualities of the historical city. These qualities include: greater pedestrian usage of the public squares as can be seen during special events such as Fasnacht, when the city center is closed off to pedestrian traffic; narrower, more pedestrian-scaled streets as can be seen between the historical blocks surrounding our site; and layers of semi-private and private access for area residents that learn from the residential courtyards within the existing city blocks.

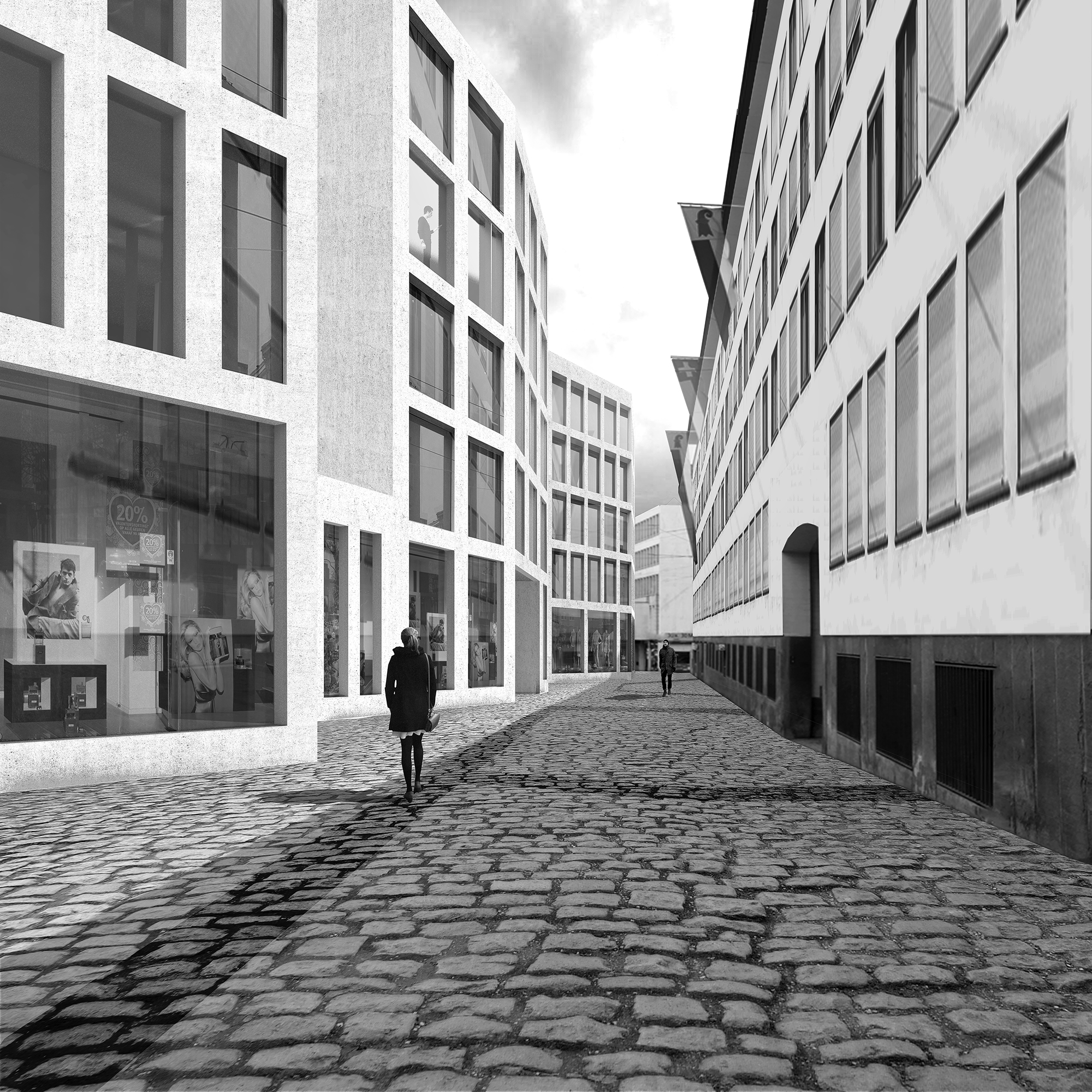
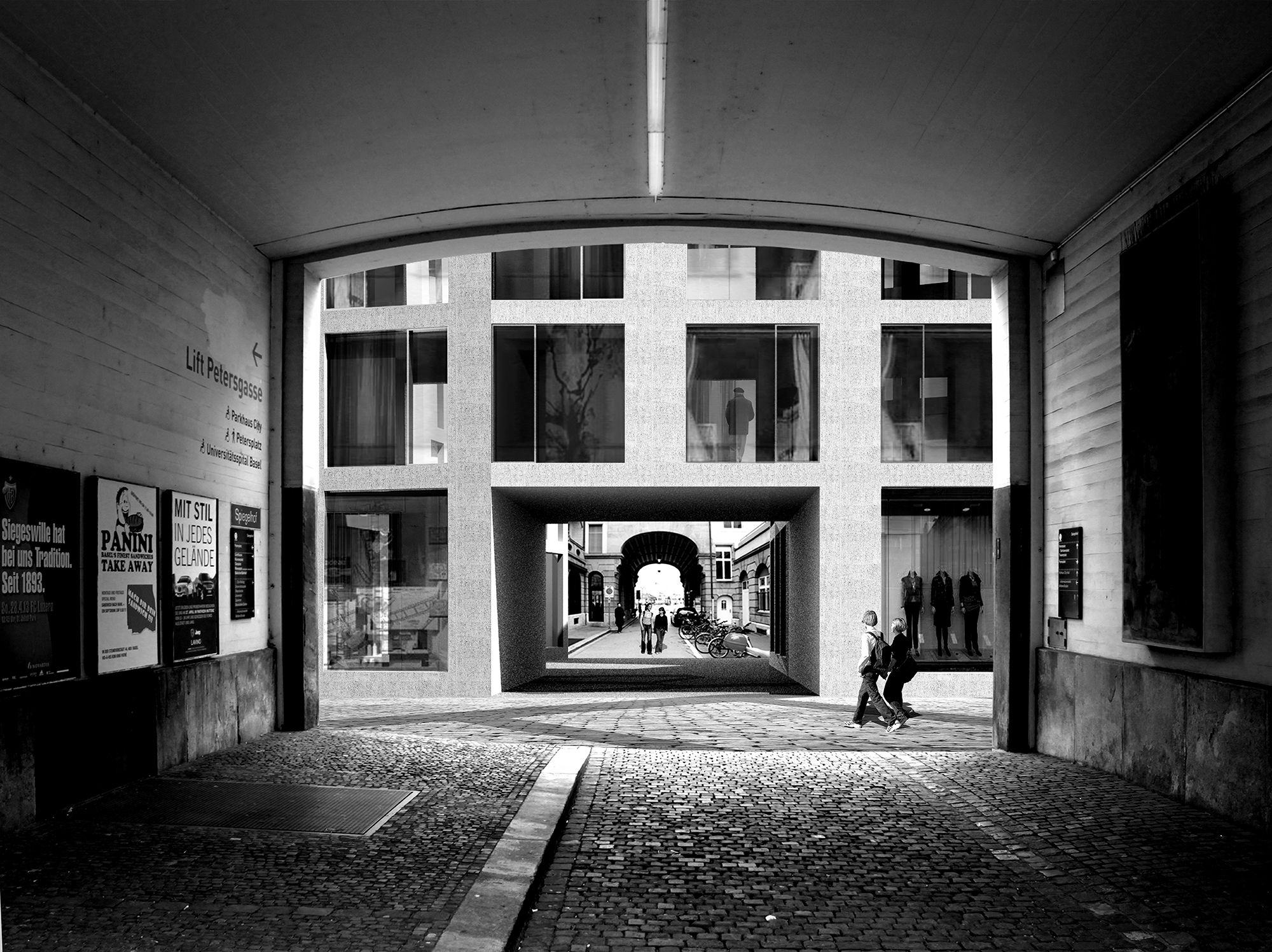
-
